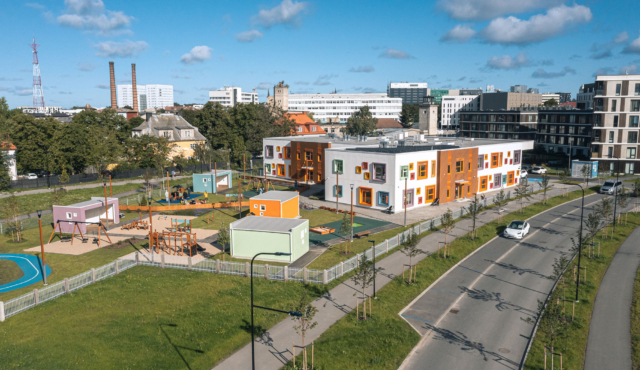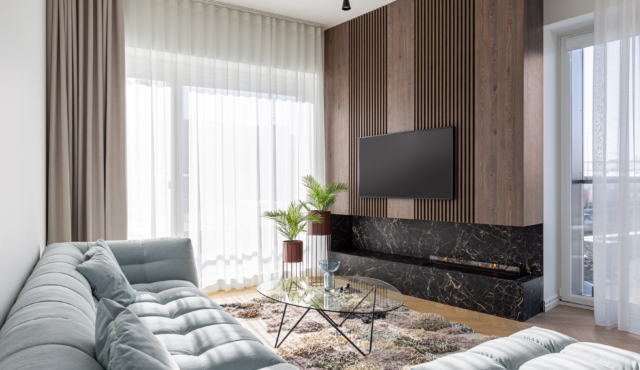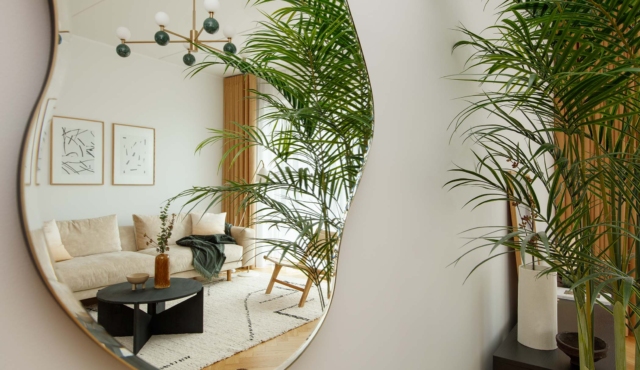A new model apartment in the Uus-Veerenni Quarter – a town villa in soft tones
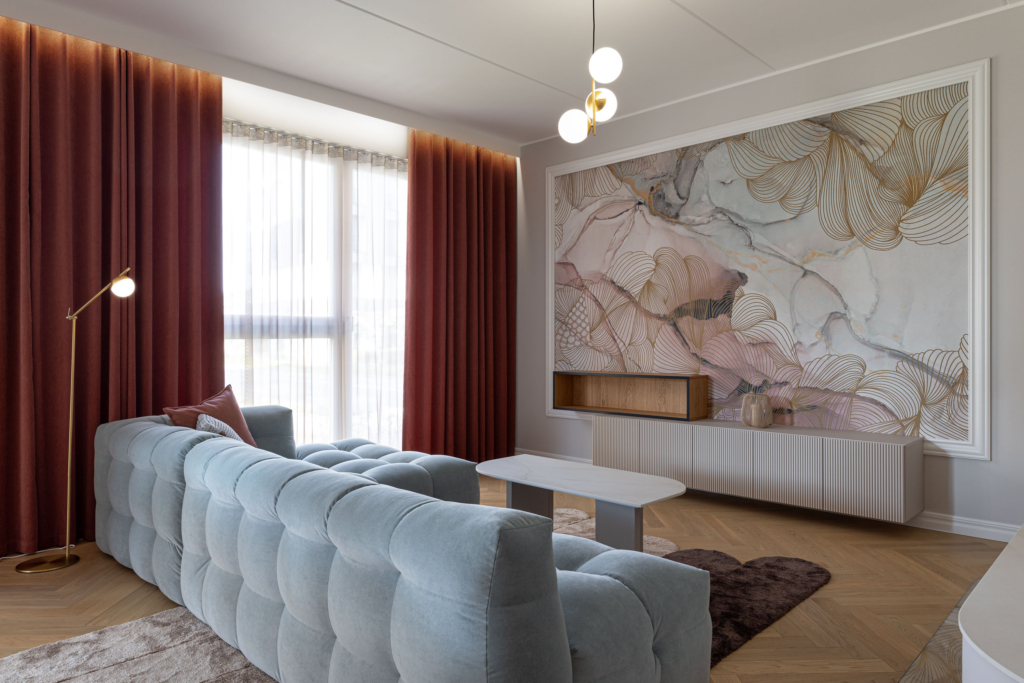
Located on Veerenni Street, this new model apartment is a spacious family dwelling occupying the entire first floor of a house designed by Johann Aksel Tarbe. The house exists in harmony with the environmentally significant district, while the apartment’s spacious layout offers stunning views in all directions. The terrace provides direct access to the courtyard, complete with playgrounds, green spaces, and resting areas. The outdoor spaces in the Uus-Veerenni Quarter have received much acclaim, with the courtyard of the first stage winning the 2020 Estonian Association of Landscape Architects’ award in the courtyard category. The gentle verdant views towards Veerenni Street are in keeping with the district’s character, and, despite the nearby road, the atmosphere inside the apartment is one of pleasant tranquillity.
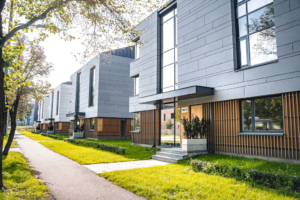
Photographer: Siim Kingisepp
When it came to furnishing the apartment, the aim was to seamlessly combine the best features of the several interior finishing packages on offer. The living room boasts light herringbone parquet flooring, which is complemented by the tasteful tiling solutions in the bathroom, with dark wood-patterned ceramic tiles on the floor and subtly undulating marble on the walls. High-profile mouldings and panelled doors serve as inspiration for an opulent and bold interior. Soft wall tones complement the delicate pastels and intriguing play of volumes of the kitchen furniture, while the distinctive curves of the beautiful Kaminameister fireplace blend in perfectly with the overall colour palette.
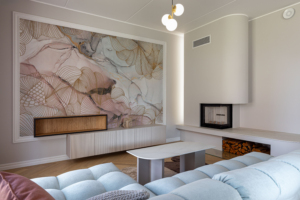
Photographer: Märt Lillesiim
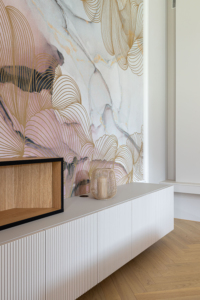
Photographer: Märt Lillesiim
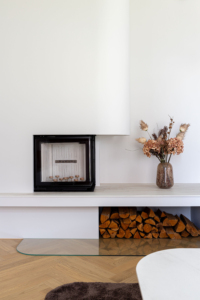
Photographer: Märt Lillesiim
To cultivate a sense of harmony throughout the apartment, complementary shades and textures were chosen for the built-in furniture in the kitchen, living room, hallway and two bedrooms. Furniture manufacturer Desala accommodated all special requests, including installing light strips, internal drawers, and cable conduits in the cabinets. The kitchen worktop and fireplace hearth are covered with ultra-durable Dekton ceramics, which are resistant to heat, scratching, and stains. To make the most of this quality material, the leftover Dekton was repurposed for the unique dining and sofa tables, the kitchen plinth, and the tops of the nightstands in the master bedroom, ending worries about red wine or candle wax stains.
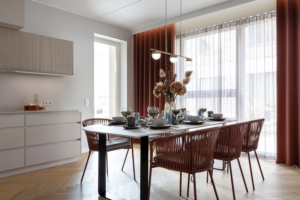
Photographer: Märt Lillesiim
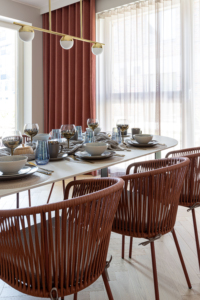
Photographer: Märt Lillesiim
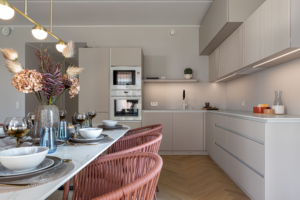
Photographer: Märt Lillesiim
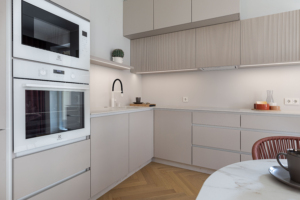
Photographer: Märt Lillesiim
In the bedroom and living room, photo wallpapers in profiled frames bring a sense of excitement without covering the entire walls. In the future, the composition of wallpaper and shelves in the living room could be enhanced with the addition of a TV, but it is complete even without it. Both wall coverings are sourced from the Moonavoor salon in the Veerenni Quarter.
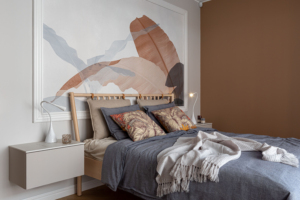
Photographer: Märt Lillesiim
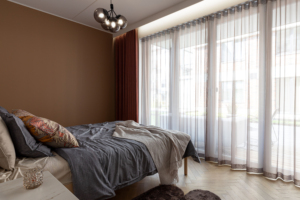
Photographer: Märt Lillesiim
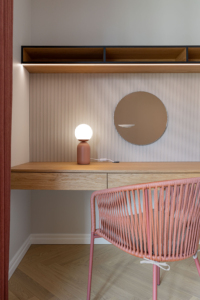
Photographer: Märt Lillesiim
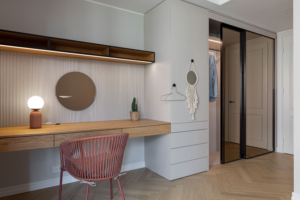
Photographer: Märt Lillesiim
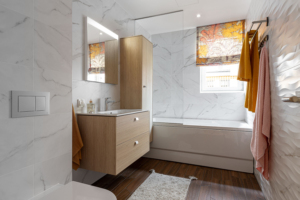
Photographer: Märt Lillesiim
The stylish light blue sofa from Aeg&Ruum is both comfortable and aesthetically pleasing. It is perfectly accompanied by a carpet designed by the interior architect, Loreida Hein and made by Greete Mätas of G-carpet. This collaboration also led to the eye-catching hallway rug, which feels good under the feet while adding an element of visual excitement to the entrance hall. The hallway space features a clever wardrobe that doubles as a sitting nook, complete with a mirror and a practical and stylish wooden rack from Frugner’s on the opposite wall. For added convenience, there is also a key shelf and clever hooks for hanging bags, while the art print on the shelf offers a friendly welcome to visitors. All the prints in the apartment have been created by interior architect Loreida Hein. Hein also created the round wall mirror above the bedroom table, the clever design of which gives the impression of a flying saucer suspended in mid-air while still offering a convenient place to store one’s favourite pieces of jewellery. The built-in desk in the bedroom is a perfect dressing table, yet it can also serve as a home office.
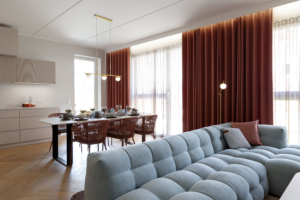
Photographer: Märt Lillesiim
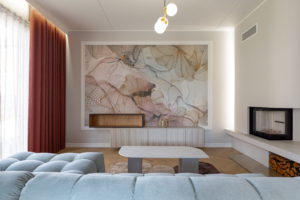
Photographer: Märt Lillesiim
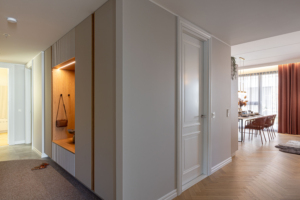
Photographer: Märt Lillesiim
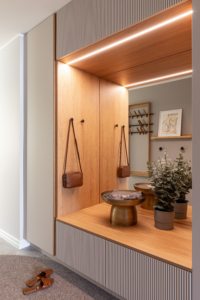
Photographer: Märt Lillesiim
The master bedroom opens onto the master bathroom and a sheltered terrace that can be partially enclosed with glass. Even if the future resident chooses to keep the terrace open, however, the Estonian manufacturer Oot-Oot guarantees that their sofa is suitable for year-round outdoor use. The terrace can also be accessed from the living room. Plant containers, created by the Estonian manufacturer SU-Valgus, illuminate artificial plant compositions designed by the ForGreenerLife florist, creating a cosy atmosphere.
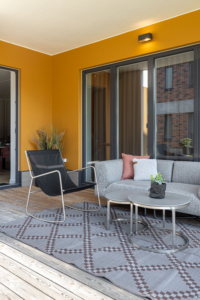
Photographer: Märt Lillesiim
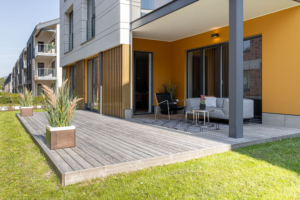
Photographer: Märt Lillesiim
A stand-out feature in the apartment is the window in the sauna, a rarity in urban homes that adds to the relaxing sauna vibe. Opposite the sauna, a utility room conveniently houses the washing machine, dryer, and cleaning supplies, with a spacious countertop ideal for sorting laundry.
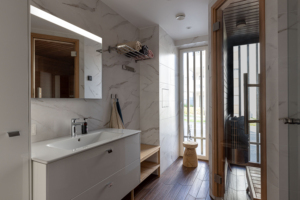
Photographer: Märt Lillesiim
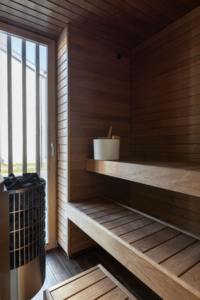
Photographer: Märt Lillesiim
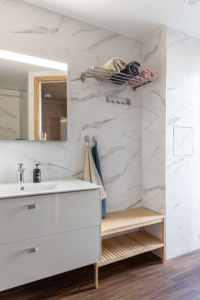
Photographer: Märt Lillesiim
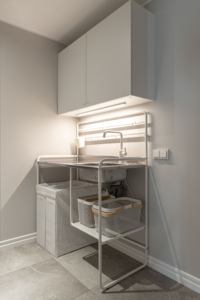
Photographer: Märt Lillesiim
The lighting solutions are as high-end as the rest of the apartment. In addition to the ambient light emanating from behind the fireplace, the living room and bedroom windows are equipped with cove lighting from the Moonavoor salon to create a pleasant atmosphere and divide the interior and exterior spaces. When the cove light is turned on in the evening, the velvet curtains and brown tulle curtains from Texstudio shine, presenting a stylish look to anyone outside while shielding the people indoors from view. All the lighting is fully dimmable, and which cove or ceiling light is turned on or off can be controlled with a mobile app. Additionally, the switches in the living room and bedroom can be set to specific lighting modes to create the desired ambience – for example, “dinner with friends” turns on the curtain and fireplace light, dims the light above the dining table, and turns off the ceiling light in the living room, all with a single press.
The Casambi system from Silman Elekter offers a convenient and cost-effective solution. Tiny Casambi modules are installed in both the ceiling rosettes and behind the switches, communicating wirelessly to eliminate the need for cabling. The switches can also be battery-powered for placement in areas without electrical access, although the lights themselves still require electricity.
The hallway also features a custom-made lighting solution. Thanks to a discreet motion sensor in the ceiling, an integrated LED strip in the furniture activates whenever someone walks by. The sensor’s settings can be adjusted, allowing the light to turn off as quickly as the resident desires. This solution saves the need to turn on all the ceiling lights when using the bathroom at night. The light also turns itself off when you leave the house.
Both children’s rooms were designed with versatility in mind, especially since model apartments may be occupied by individuals of varying ages or used as home offices or guest rooms. The room with a corner window allows for a relatively wide bed with a laundry box underneath, made by the Lithuanian manufacturer Lonas, who also produced the nightstand with a matching fabric cover. The large Thulema desk, designed and manufactured in Estonia, can be easily adjusted to different heights and features a natural linoleum writing surface, charging sockets within easy reach, and a metal mobile hanging shelf.
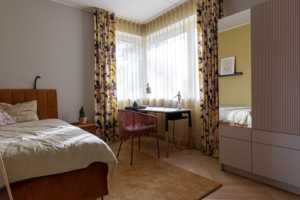
Photographer: Märt Lillesiim
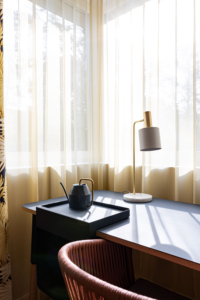
Photographer: Märt Lillesiim
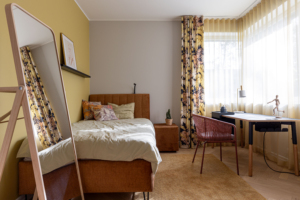
Photographer: Märt Lillesiim
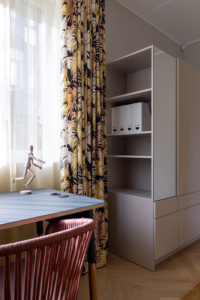
Photographer: Märt Lillesiim
The bed in the second “kid’s room” is made by Danish manufacturer Innovation, whose products are available at Aatrium Sisustuskaubamaja. As well as rearranging the back cushions, additional flexibility comes from the top mattress, which can be lowered to create a double bed. Other notable elements in this room include a Japanese-style wardrobe with sliding bamboo slat doors, designed to organise rather than conceal its contents, and the Thulema metal wall shelf, with diagonal partitions to prevent clutter.
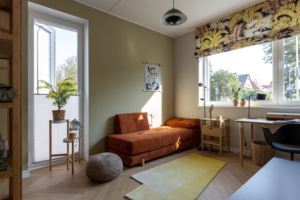
Photographer: Märt Lillesiim
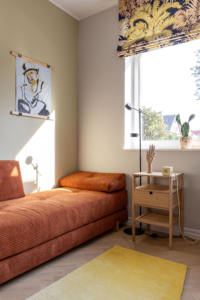
Photographer: Märt Lillesiim
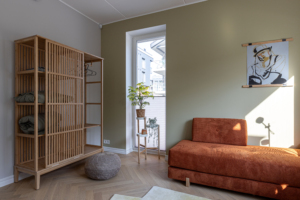
Photographer: Märt Lillesiim
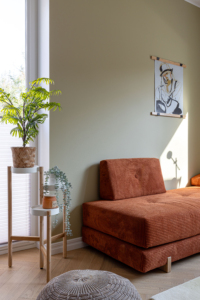
Photographer: Märt Lillesiim
A clever detail in the kitchen is the soap dispenser by Danish company Damixa, which matches the matte white kitchen sink by the same producer. Refilling the dispenser is simply a matter of lifting the nozzle, ensuring a cleaner and more spacious work surface.
The apartment has been thoughtfully accessorised, with carefully selected bed linens and tableware. The tableware set is a particularly intriguing combination, assembled from the diverse selection available at Alandeko. The meticulously matched furnishings create a harmonious yet bold and distinctive whole.
Video: Siim Kingisepp
The model apartment is furnished by Loreida Heina, Merko’s interior design project manager. Check out the Uus-Veerenni quarter and other available homes!

