On the corner of Lastekodu and Odra streets is erected a complex of three buildings. The complex’s buildings along the street are connected via their first floors and in the courtyard used by the residents sits the most private building that in addition to conventional apartments also houses townhouses with a rooftop terrace. The three houses share an underground floor that provides for parking, storage, and bicycle storage. To ensure convenient and fast in-house travel, each hallway has an elevator.

The Odra development includes apartments of various sizes and character that are well suited for investors and smaller households as well as larger families that love an urban lifestyle – all essential services are available close to your home. As characteristic of the city center, the building’s first floor facing the street houses commercial premises ideal for small offices, cafes, or even small stores. All of the development’s one to five room apartments boast higher than average ceilings, while larger apartments boast a sauna and a separate utility room.
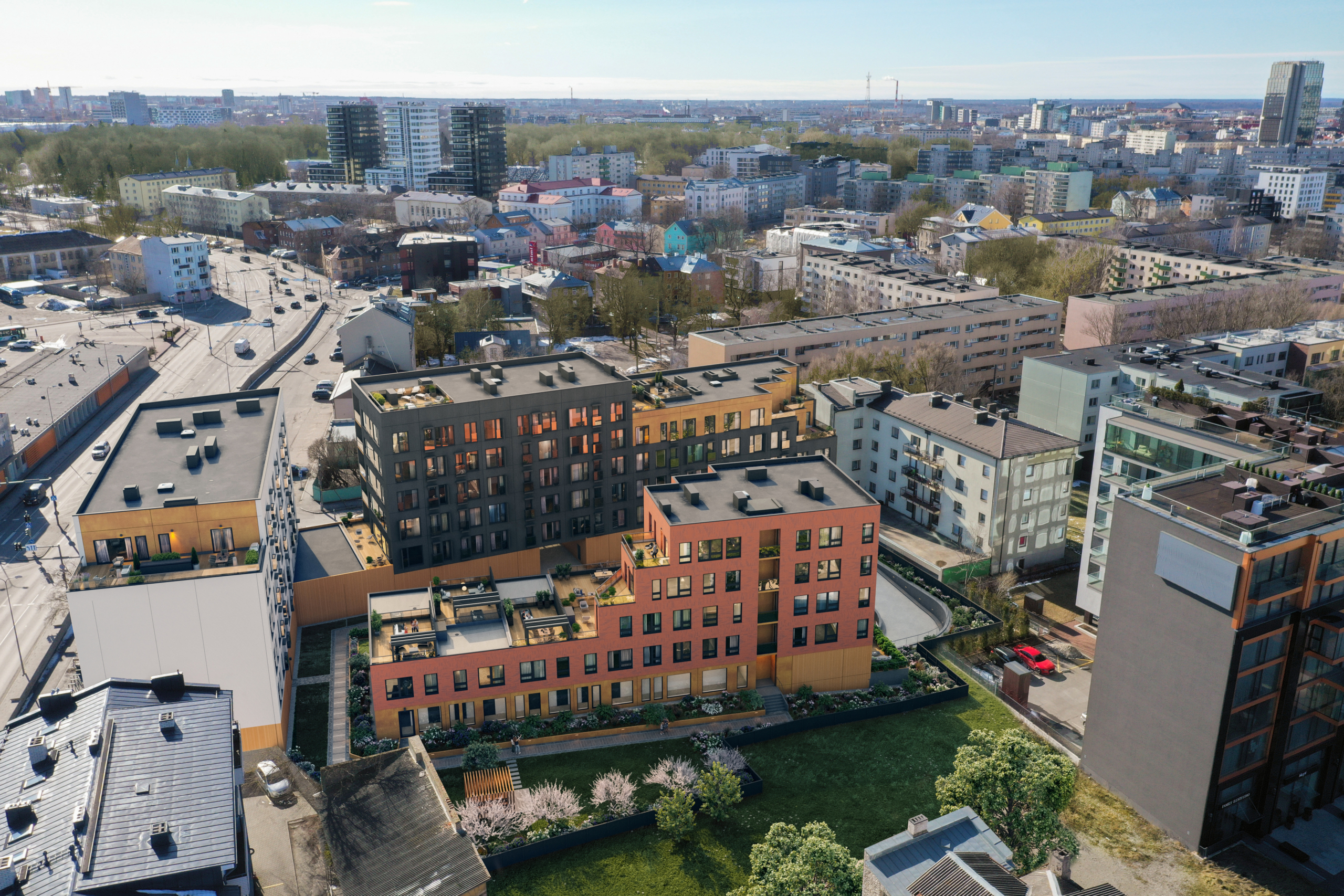
The building parts at Lastekodu 31/1 and Odra 6 have up to six above ground floors, while the building in the courtyard at Lastekodu 31/2 is up to five stories high. Most of the inserted ceilings in the buildings are made of hollow panels and exterior walls of three-ply reinforced concrete panels, making sure that residents enjoy a quality building. To ensure soundproofing, all walls separating the apartments as well as load bearing interior walls are made from 200 mm prefabricated concrete parts. The buildings’ common underground area is made from monolithic reinforced concrete.
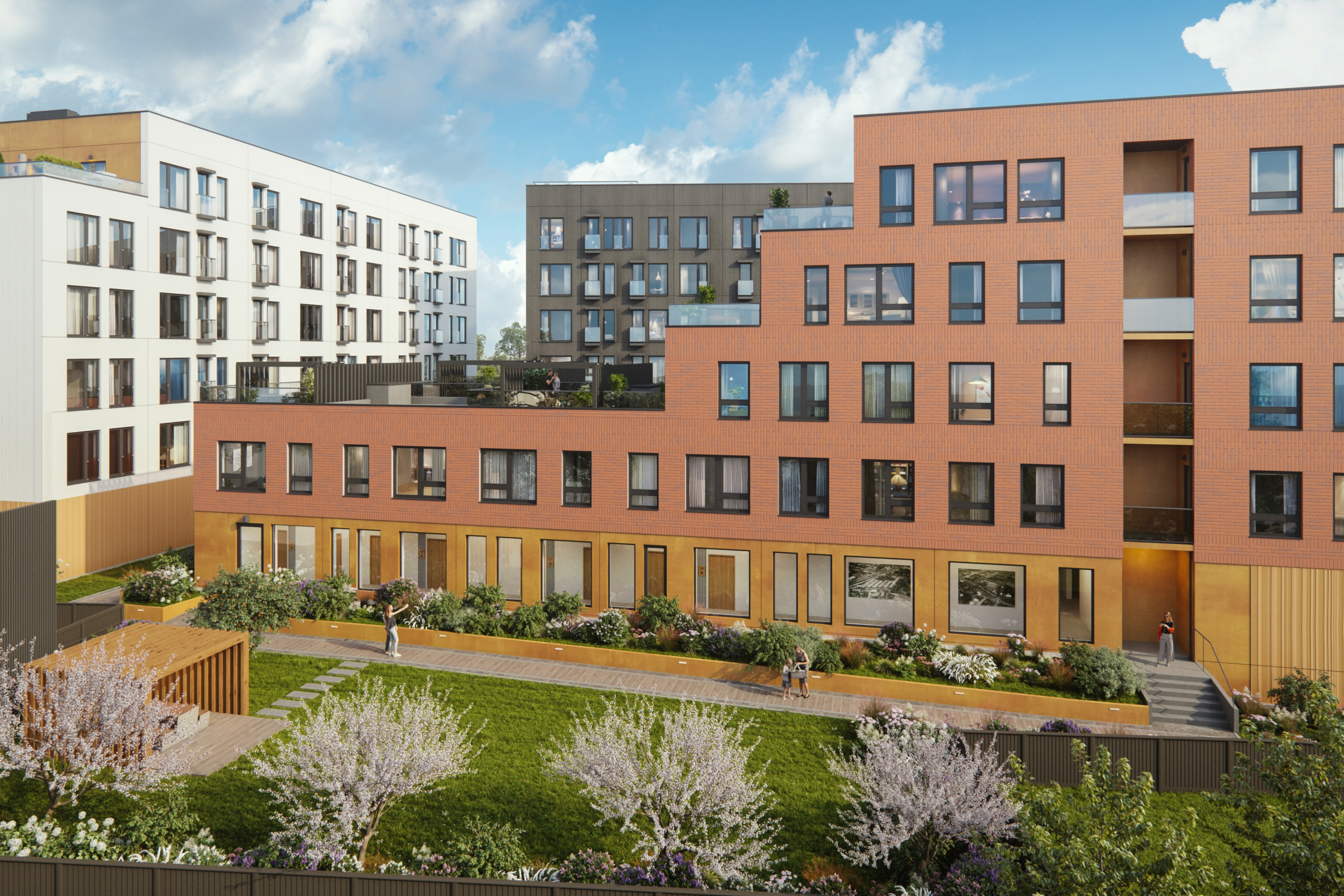
To cancel street noise characteristic of the city center, the apartments are equipped with three pane windows. Depending on the interior finishing package, interior doors are either panel doors or flush doors. The apartments’ front doors are wooden flush doors that match the corridor’s color solution on the outside and are similar in color to the apartment’s interior doors on the inside.
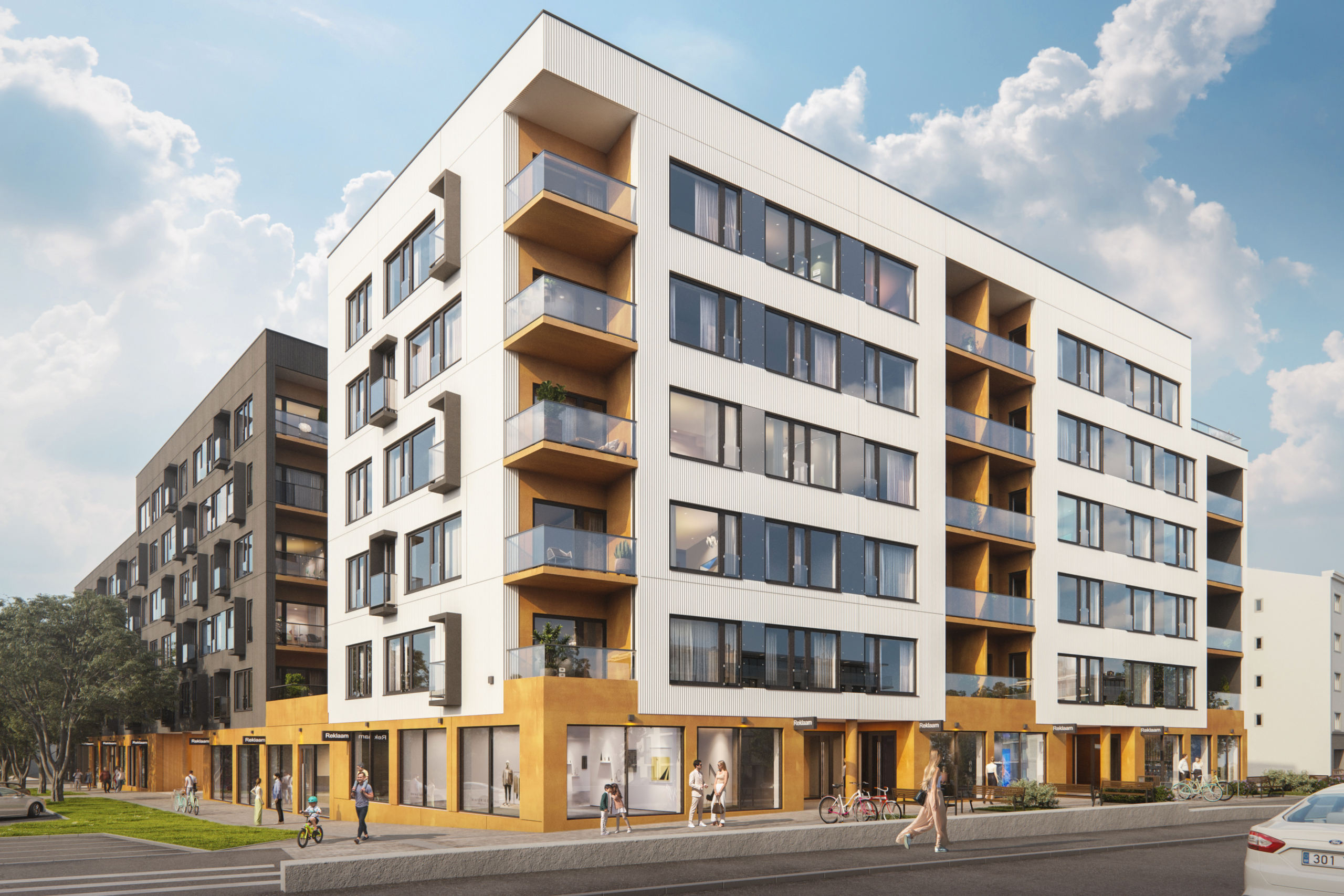
The apartments’ electricity meters are located on the basement floor in the main switchboard, while the switchboards in the apartments hold fuses and the low-current part. Meters are read remotely. Communication and electric outlet locations are in line with the furniture solutions proposed in the project design, ensuring convenient placement of interior design elements. All apartments have the capabilities for alarm equipment installation.
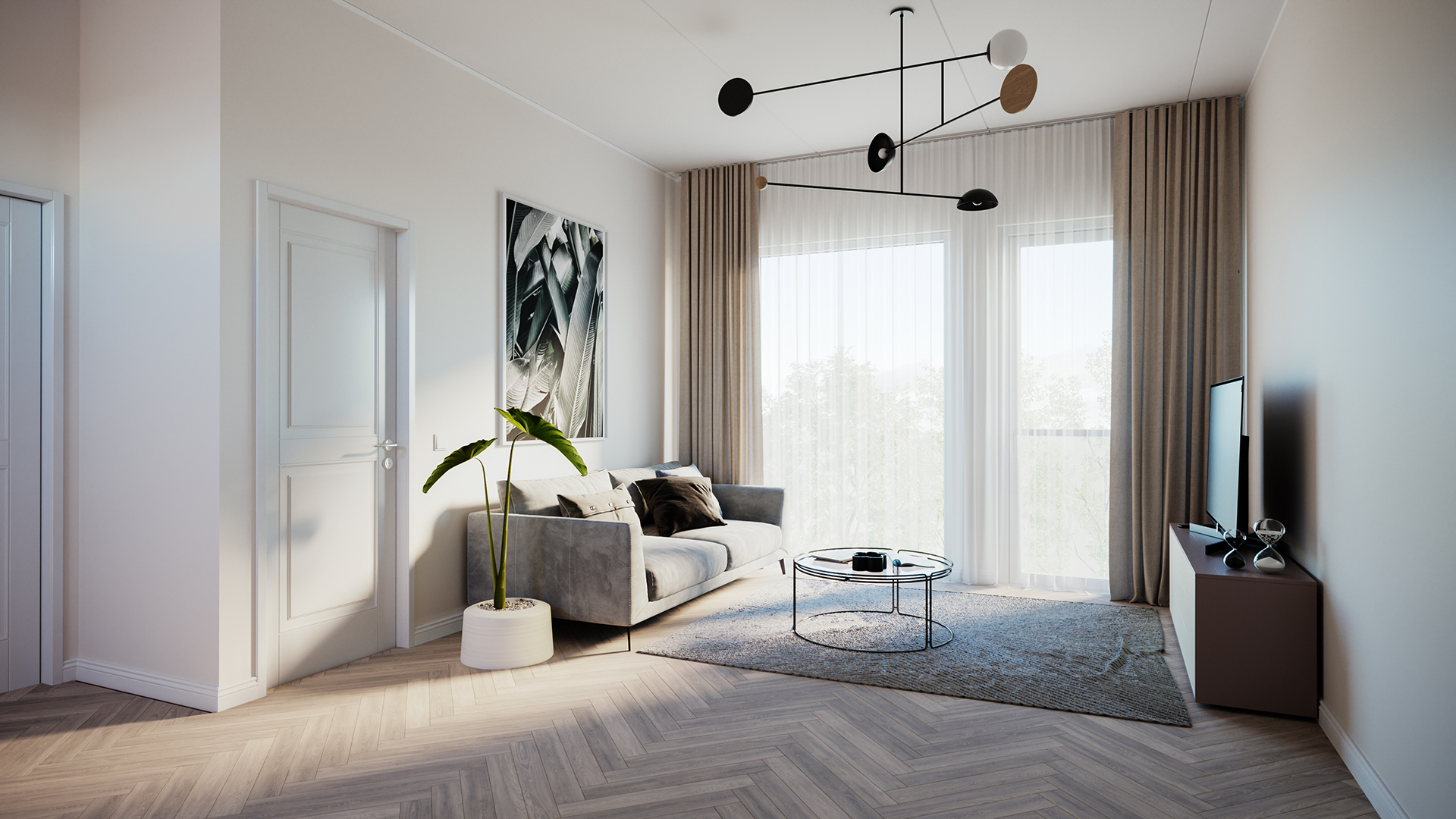
The buildings are connected to the Utilitas district heating network and the City of Tallinn’s water and sewage network. Water meters are read remotely – the meter is read automatically and the reading is sent to the administrator’s database. All of the apartments benefit from water based underfloor heating, leaving more free space in the apartments compared to radiator heating. Apartment based heat recovery ventilation ensures high quality air circulation in the apartments and on the commercial premises.
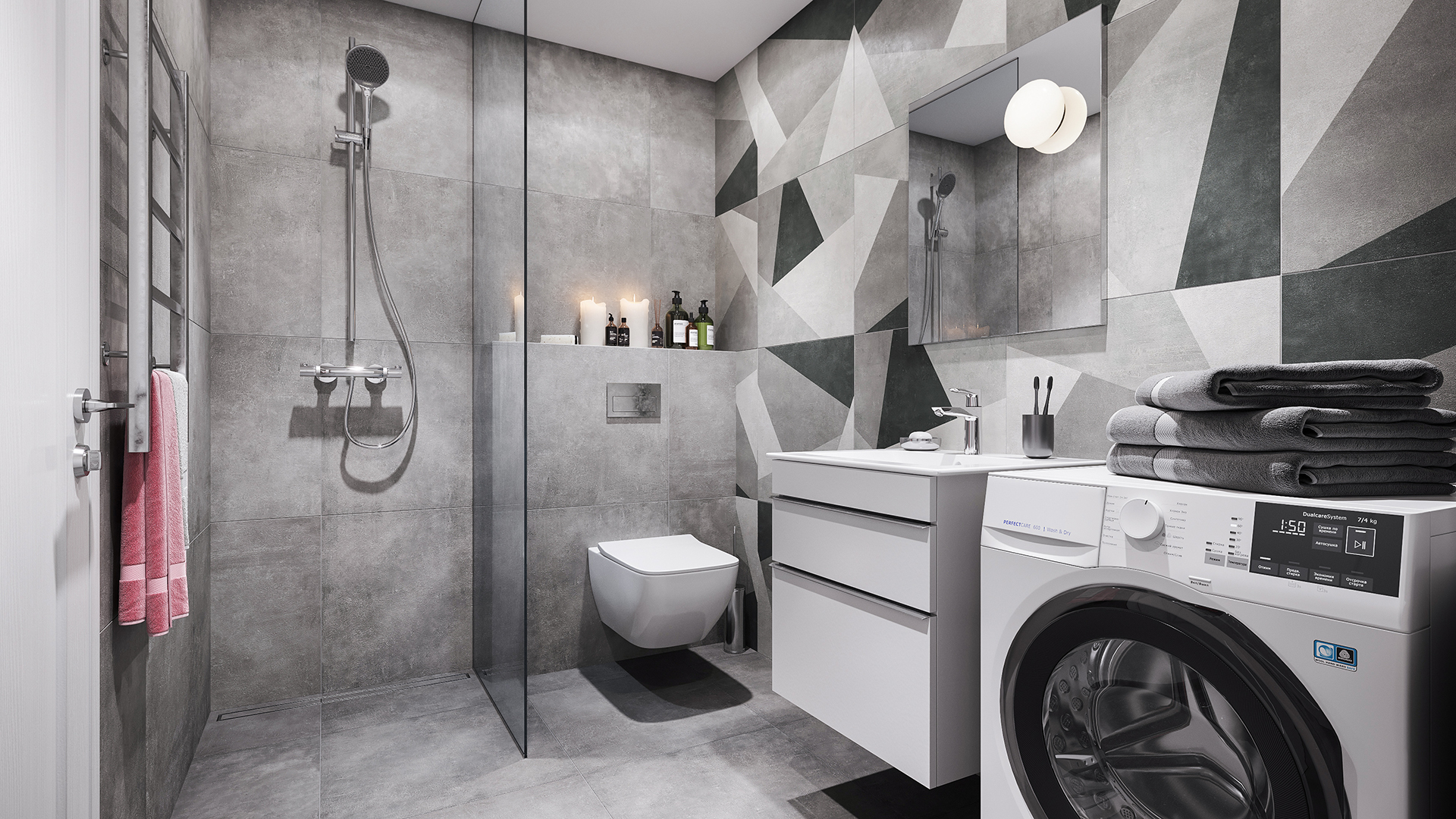
We believe that among our selection of six versatile interior finishing packages everyone will find their favorite. Lovers of classic, timeless interior finishing can choose fishtail parquet floors with tall skirting boards and panel doors. Those that prefer a more modern interior design may choose from a selection of one strip parquets in different color shades and flush or veneer doors. The entrance hall and bathrooms are covered with 600 x 600 mm ceramic tiles. Vanities, wall hung toilets, and lighted vanity mirrors are also installed in the bathrooms. The bathroom in larger apartments has an additional spacious side cabinet and a bathtub. Sanitary wear packages include two different finishing options – chrome or black.
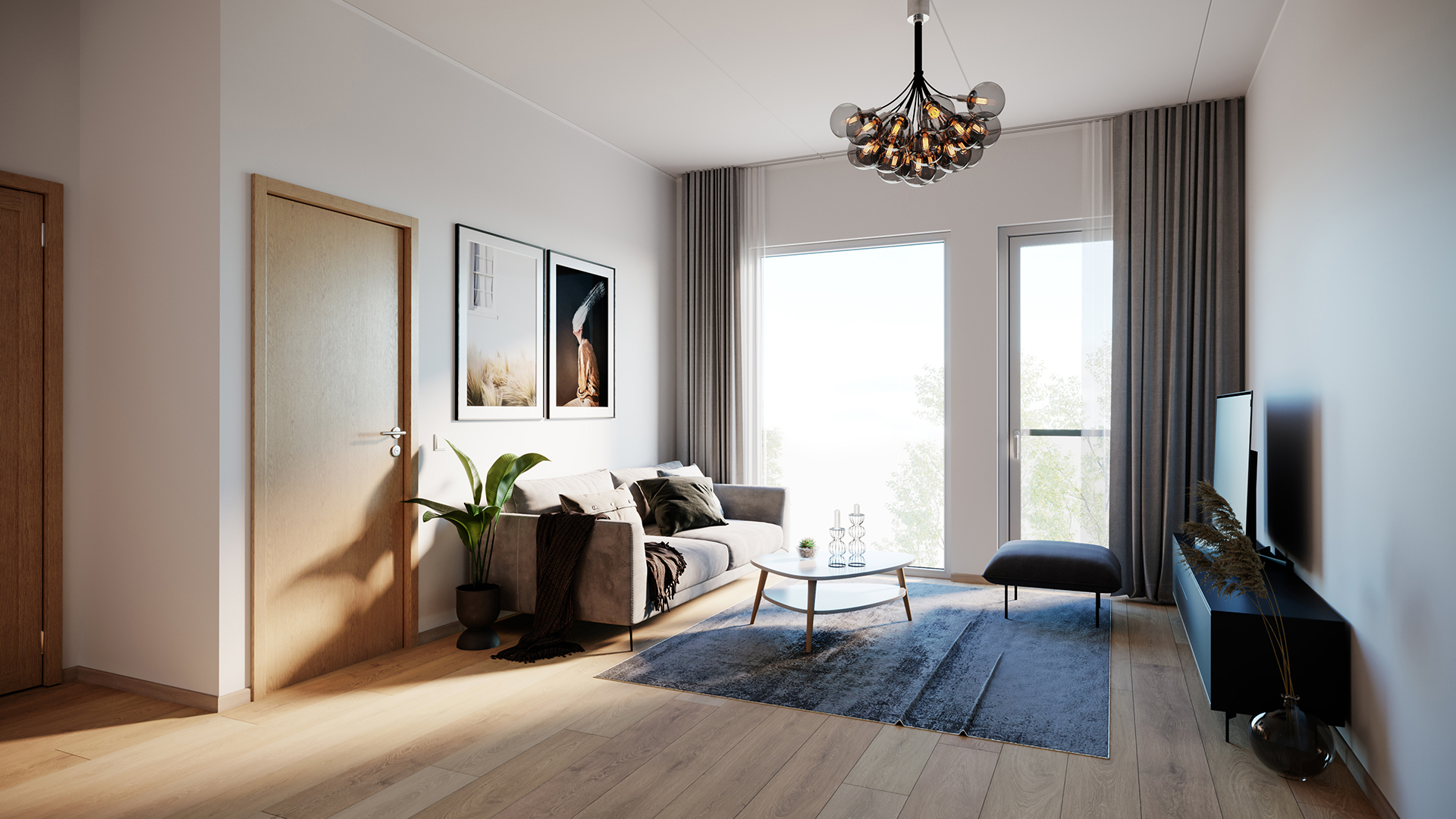
The private and landscaped courtyard of the Odra homes serves as a fun playground for kids and a venue for pleasant relaxation for adults. Resident parking is located on the buildings’ common underground floor, ensuring a car-free and safe yard area.
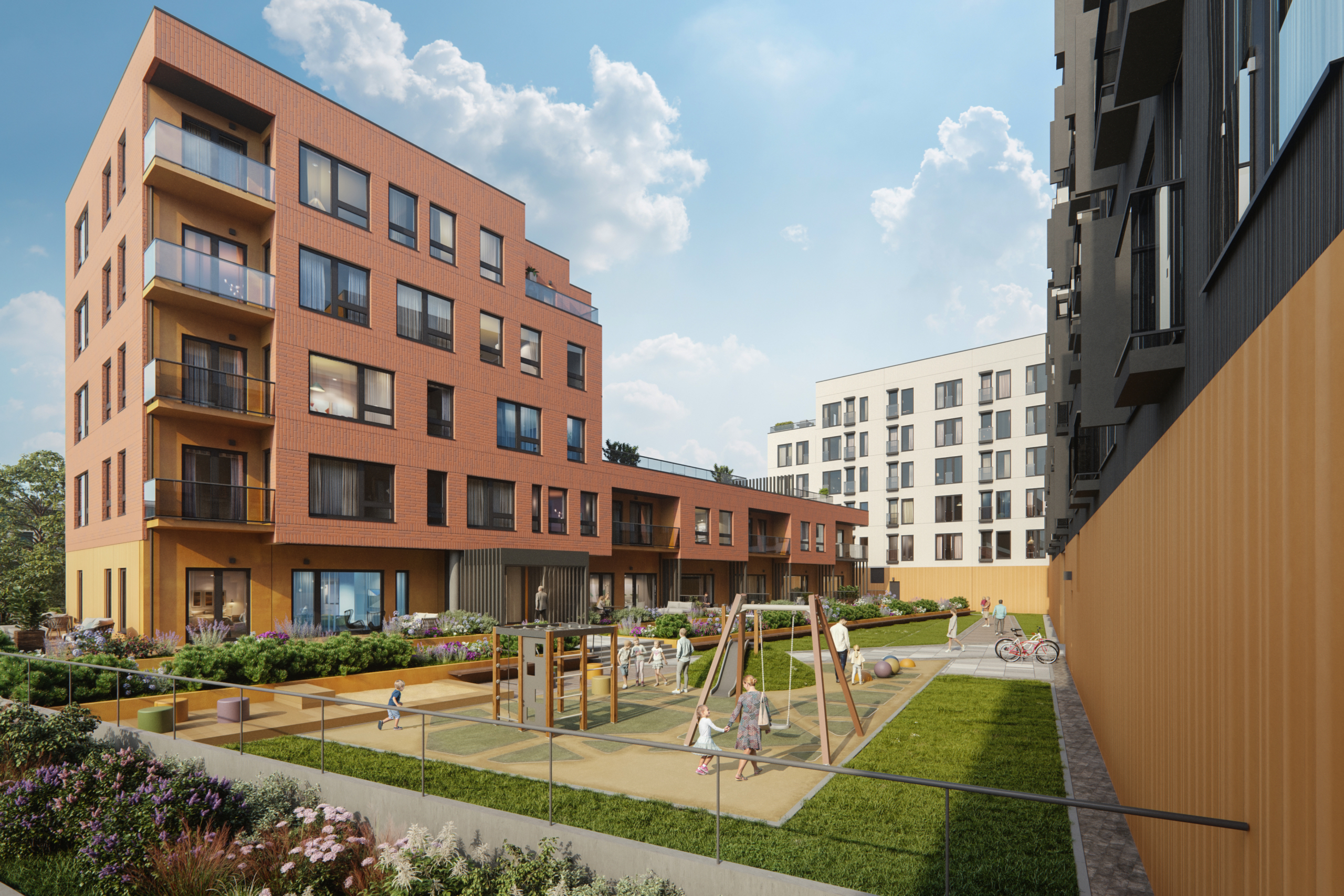
All of the apartments are equipped with the Smart House solution which enables you to control the apartment’s interior climate and video doorbell and keep an eye on the apartment’s technical systems both on the monitor in the apartment and online on any smart device. Interior climate control includes room heating and ventilation and, if cooling equipment has been installed, also cooling control. Ventilation is regulated via an apartment based CO2 sensor or a hand-selected mode. Furthermore, Smart Home solutions enable monitoring of hot and cold water readings.
